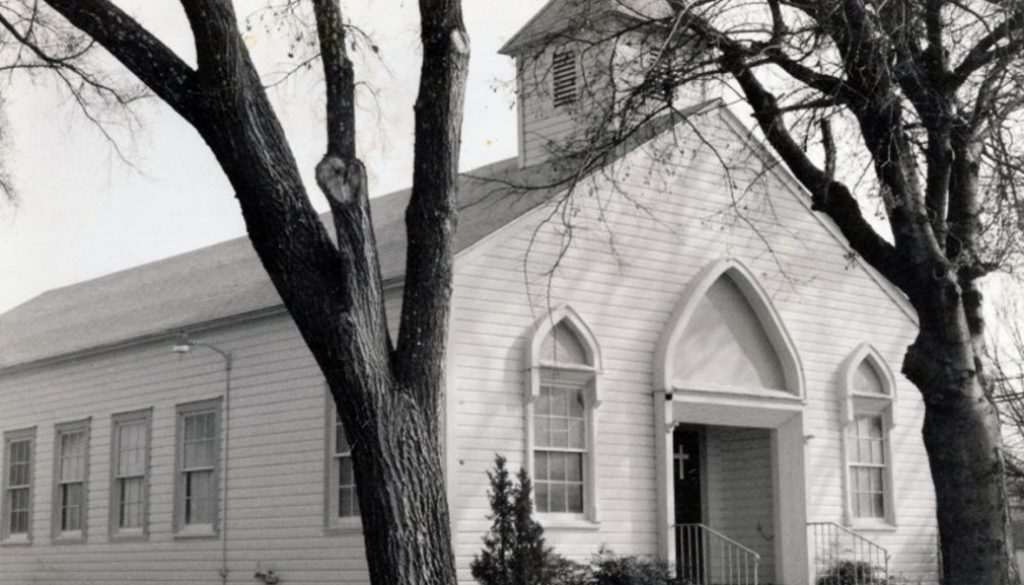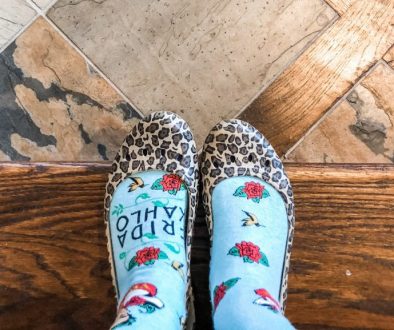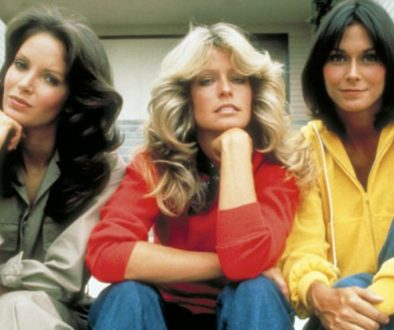My Zero-Bedroom, One-Half Bath Home (Part 1)
When people hear that I used to live in an old church, they usually say something like: “That sounds so cool!”
Sounds cool. And usually it was. And sometimes (in the winter) it was downright cold.
I guess my needs and my expectations for comfort and functionality were different when I was in my twenties. I didn’t care if my house had big closets; I didn’t own anything anyway!
My first husband and I were fresh out of college with our *semi-useless* degrees in art (ha!) and ready to conquer the world. We decided we wanted to find a place to live that wasn’t a house.
For months, we’d been trying to track down information on any unusual vacant buildings we came across. It was tougher than we expected, but one weekend we managed to secure appointments to see a rickety cotton gin and a small country church.
A cold wind whistled through the cotton gin as we walked around in it, causing the whole place to shudder. It consisted of two barn-like structures and an octagonal tower, all built of corrugated tin panels attached to simple lumber frames. The three buildings had fallen into a state of disrepair. They clearly had not been used in a long while, except to host a Halloween haunted house. At least, I hoped that was the explanation for the bathtub full of fake blood with disembodied arms and legs scattered around it! I didn’t want to imagine any alternative scenario.
As we left the cotton gin, it wasn’t the Axe Murderer Ambiance that discouraged me, it was the amount of money required to make the place habitable. I actually thought it was really cool; but in truth it had never been habitable, even before it fell into disuse. The more I thought about it, I realized that this would be the difficulty in finding a Non-House to live in: if it’s not a house, it wasn’t designed to be habitable.
“Why get discouraged?” I asked myself. “We still have another place to see.”

The little white wood church had a steeple visible between two huge trees that flanked the front steps. The double front doors were painted a deep red with two white crosses. Upon entering, we saw that the church pews had been removed, leaving a large open space with lots of windows providing ample natural light. A cubicle opened off each corner of the center auditorium space. One had been used as a cry room with a tiny water closet, one as a gathering area for ushers, one as an office, and one as a storage room. The industrial brown carpet and popcorn textured ceilings were not beautiful but were in pretty good shape.
So… no closets, no kitchen, no doorbell, no shower, no bathtub. (But, hey- no fake blood, no body parts!) Despite all this, the little church immediately jumped to the top of our “livability” list due to amenities such as: central heat and air, indoor plumbing (albeit cold water only), an intact roof, and floors not made of dirt.
Even though it was, technically, a zero-bedroom, one-half bath house, it seemed (mostly by default) so… practical.
We decided to buy it.
Subscribe to my YouTube channel.



